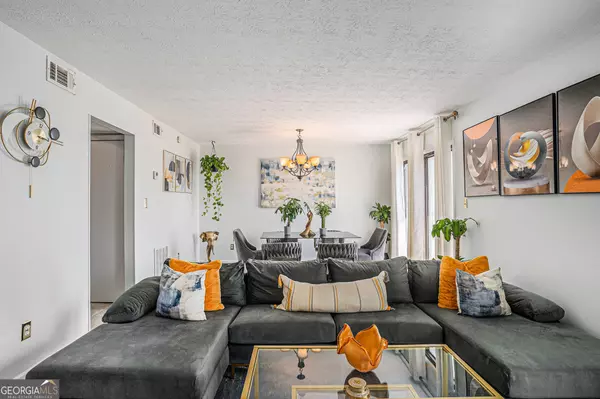
254 Country Club DR Jonesboro, GA 30238
3 Beds
2.5 Baths
1,392 SqFt
UPDATED:
Key Details
Property Type Townhouse
Sub Type Townhouse
Listing Status Active
Purchase Type For Sale
Square Footage 1,392 sqft
Price per Sqft $122
Subdivision Country Green Village
MLS Listing ID 10619557
Style Other
Bedrooms 3
Full Baths 2
Half Baths 1
HOA Y/N Yes
Year Built 1974
Annual Tax Amount $1,788
Tax Year 24
Lot Size 4,356 Sqft
Acres 0.1
Lot Dimensions 4356
Property Sub-Type Townhouse
Source Georgia MLS 2
Property Description
Location
State GA
County Clayton
Rooms
Basement None
Interior
Interior Features Other
Heating Electric
Cooling Ceiling Fan(s), Central Air
Flooring Carpet, Tile
Fireplace No
Appliance Microwave, Range, Refrigerator
Laundry In Kitchen, Laundry Closet
Exterior
Parking Features Assigned
Community Features None
Utilities Available Electricity Available
View Y/N No
Roof Type Composition
Garage No
Private Pool No
Building
Lot Description None
Faces Use GPS
Foundation Slab
Sewer Public Sewer
Water Public
Architectural Style Other
Structure Type Vinyl Siding
New Construction No
Schools
Elementary Schools Kemp
Middle Schools Pointe South
High Schools Mundys Mill
Others
HOA Fee Include Maintenance Structure,Maintenance Grounds
Tax ID 05213 213001 C04
Acceptable Financing Cash, Conventional, FHA, VA Loan
Listing Terms Cash, Conventional, FHA, VA Loan
Special Listing Condition Resale
Virtual Tour https://next-door-photos.vr-360-tour.com/e/RrcBmUEUgZE/e?accessibility=false&dimensions=false&hidelive=true&share_button=false&t_3d_model_dimensions=false






